BUILDING FLOOR PLAN
Click image to enlarge
Master Plan, Floor 1
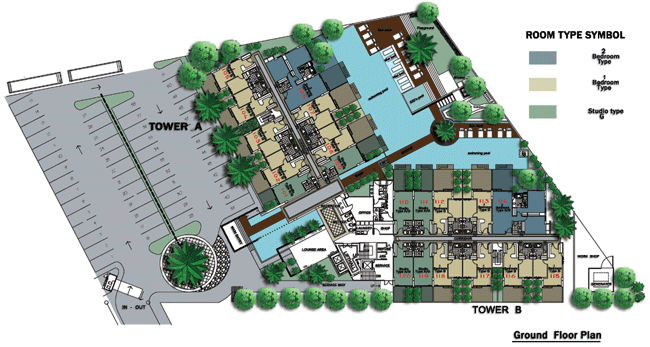
| Floor 2 |
Floor 3 |
Floor 4 |
Floor 5 |
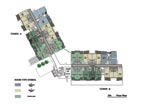 |
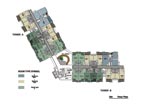 |
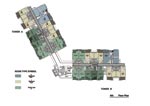 |
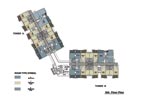 |
| Floor 6 |
Floor 7 |
Floor 8 |
|
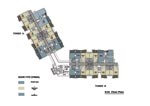 |
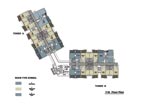 |
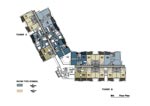 |
|
UNIT FLOOR PLAN
Click image to enlarge
FLOOR PLAN |
ROOM TYPE |
UNITS AREA (Sq. m.) |
NUMBER OF UNIT |
 |
Studio Type A, B, C |
~ 31 |
48 |
 |
1 Bedroom |
44 |
80 |
 |
1 Bedroom Extra |
63 |
14 |
 |
2 Bedrooms Type A |
87 |
16 |
 |
2 Bedrooms Type B |
93 |
2 |
 |
2 Bedrooms Type C |
84 |
2 |

|